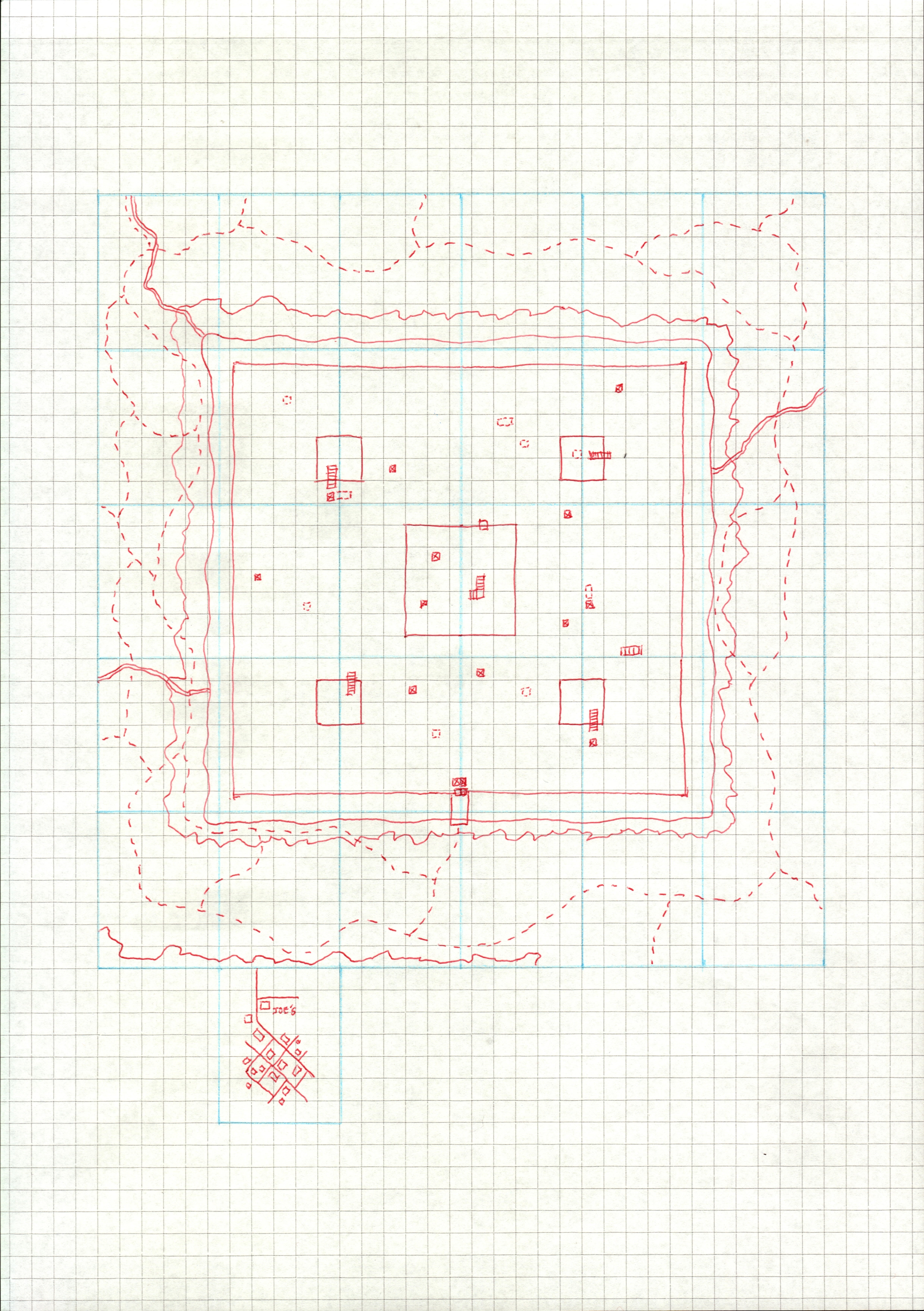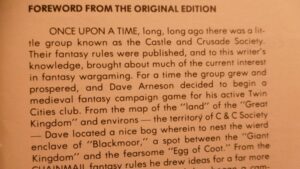My grandmother—her grandchildren called her “Nanna”—lived in the small Middle Tennessee town where Garth and I used to live. Crows flew less than a mile from Nanna’s house to our old neighborhood. Encircling a murky lake, the neighborhood was bordered on the outer edges by woods and fields with a two-lane highway on one side.
During our elementary school years, Garth and I spent long summer days exploring the woods and fields or paddling the lake in a canoe. It had been only a year since I was last there. I would start high school in the fall. Not too old to go exploring—but everything now seemed changed.
The dry summer heat shrank the lake. Brown algae covered the shallow end. The fields, where we used to play “war” and “cowboys and Indians,” were thick with brambles. The grass, that hid us to the waist, was low and stubbly.
The woods appeared less dense. The trees not so high, their trunks more widely scattered. Leaves more brownish-green than the rich emerald I remembered. The bubbling stream we once built a dam across was dried up. Its rocky bed was quiet, narrow, and gray.
The whole world was less bright, like a pale reflection of itself, and I missed my best friend. It was too late to pick up where we left off, too soon to feel nostalgia.
I remember sunny days that week at Nanna’s but no bright fields or dappled woods. Instead, the sunlight splayed across the living room floor, where I had arranged sheets of graph paper like tiles. After the brief foray to the old neighborhood, I entertained myself by making a map.
I asked Nanna if she had graph paper. She had. She gave me a pad full. I asked for a pencil. She hadn’t. She gave me a Bic roller. It was red. That will do.
Kneeling between the sofa and the coffee table, I teased a sheet from the pad and set the roller at a point where two light blue lines crossed.
I wanted to draw a castle. I wanted it to be a big castle, where a wizard lived. I dragged a red line down the page’s long edge, made a corner, then another line along the short edge.
Pulling three more sheets, I laid them two by two on the table. I had to move a bouquet centerpiece to make enough space. Similar lines on the other sheets made a large red rectangle.
It seemed not big enough. I added sheets between each corner. Three by three didn’t fit on the coffee table, so I had to draw the lines at the table and move the arrangement to the carpeted floor. Now there was plenty of room, and the castle under construction was too rectangular. I added sheets on two opposite sides to make it four portrait pages wide by three deep.
In the center of a long wall, I put a double door, which were two small rectangles end to end. I knew how to draw doors, because I had seen them on Garth’s dungeon map. The center of four pages put the door on the edge at the meeting of two sheets. One door on each sheet, they lined up together when I laid them on the carpet.
Drawing the castle meant a lot of back and forth between the coffee table, where I got more sheets and added details, and the floor, where I laid sheets in place and admired the grandness of the wizard’s castle.
I thought the wizard must live in a forest. On more sheets around, I drew a moat and the edge of the woods. Trails crisscrossed the forest, and streams met the moat. I imagined Garth and myself exploring the woods—wearing chain mail and long cloaks—discovering the castle where a trail followed moat’s edge. That reminded me to add a drawbridge over the moat at the double doors.
I imagined Garth and myself exploring the woods—wearing chain mail and long cloaks—discovering the castle where a trail followed moat’s edge.
Outside the forest, a final sheet protruded from the six-by-five-page wizard’s domain. Straight, parallel lines and a few rectangles made streets and buildings in a town.
A rectangle beside the first street corner coming into town would be the tavern where adventurer’s could get the hook for expeditions to the wizard’s castle. I didn’t know how a tavern should be named. After a few minutes thought, I wrote “Joe’s Bar” next to the rectangle.
I didn’t know what a castle’s interior looked like, either. I knew only that adventurers should find monsters and treasures inside. Looking at my lists of monsters copied from the blue book, I guessed they must be hiding in corners and roaming the vast open space that was the one-room castle, while the wizard chants incantations from his books of spells.
The castle should have traps too. I knew about the covered pit trap, that it was ten feet deep, might be filled with spikes or monsters, and it was shown on the map with an “X” inside a square.
I knew about the covered pit trap, that it was ten feet deep, might be filled with spikes or monsters, and it was shown on the map with an “X” inside a square.
I drew an X in both squares after the double doors. Lacking imagination for other kinds of traps, I put more Xs inside squares at arbitrary places inside the castle. I had a lot of white space, so I drew a lot of Xs. Covered pits were the major hazard of the wizard’s castle.
I thought a pit might drop straight down to a level below. I also knew about sliding stairs that carried the unwary to a lower level. That gave me the idea to add upper levels to the castle.
I outlined the second floor, the same as the first, and drew Xs in a few squares. Then I switched to rectangles, one-by-two squares, with a long arrow to show a chute. Laying the leaf over its corresponding first-level sheet, I noted where the pit or the chute would come out and drew a square in dotted lines at that location.
With more overlays I made more levels above. Towers sprang up from the third level’s four corners. A large square central tower rose up to a fourth level. Then I thought to add support columns beneath the towers. Stairs at various locations went up and down between floors.
The wizard’s castle was full of means to get from top to bottom, some more quickly than others.

At ⅛ the original scale, this one fits on a single sheet. Light blue rectangles mark page edges. Red lines are made with a Bic.
When Nanna asked what I was drawing, I said, “It’s a castle.”
She said, “It doesn’t look much like a castle.”
I had to point out the forest and the moat. “This is the drawbridge that goes into the castle. Watch out for those traps.”
I didn’t think to tell her it was a plan view, looking down on the castle, not the perspective view she might have expected from a grandchild. Instead, I showed her how you had to walk up the stairs to each level, being careful to avoid prowling monsters.
I laid the top sheet over the third level of the central tower. It had a square, outlined in red. At the center, stairs went down.
“The best view is from the top floor. That’s where the wizard lives.”
Nanna was nonplussed. But at the end of the week, she made a good report to my mom. “That Steve is a good boy. He’s quiet and plays all day at his drawings.”
As then, still now, D&D for me is much about the maps.
